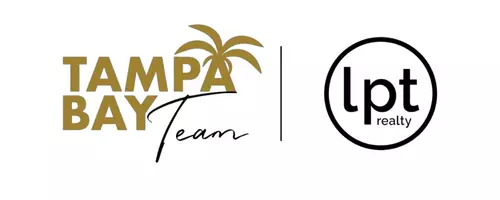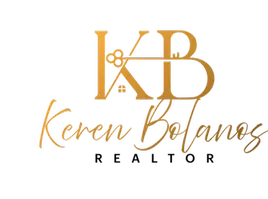2 Beds
2 Baths
1,065 SqFt
2 Beds
2 Baths
1,065 SqFt
Key Details
Property Type Condo
Sub Type Condominium
Listing Status Active
Purchase Type For Sale
Square Footage 1,065 sqft
Price per Sqft $145
Subdivision Paddock Oaks I
MLS Listing ID OM706042
Bedrooms 2
Full Baths 2
HOA Fees $300/mo
HOA Y/N Yes
Annual Recurring Fee 3600.0
Year Built 1985
Annual Tax Amount $2,465
Lot Size 1,306 Sqft
Acres 0.03
Property Sub-Type Condominium
Source Stellar MLS
Property Description
Welcome to easy living at this beautifully maintained condo in the heart of Ocala! Located just minutes from the College of Central Florida, shopping, dining, and major highways, this home offers unbeatable convenience and comfort. Step inside to find brand new luxury vinyl plank flooring in both bedrooms, adding a fresh and modern touch. The air conditioner was replaced in February 2025 for peace of mind. Enjoy your morning coffee or unwind in the evening on the private patio overlooking green space--perfect for a little outdoor retreat without the upkeep. The open living and dining area, in-unit washer and dryer, and access to the community pool make this home ideal for both full-time residents and investors. Whether you're looking for a low-maintenance lifestyle or a fantastic rental opportunity, this condo checks all the boxes. Schedule your showing today and discover why this location is one of Ocala's best-kept secrets!
Location
State FL
County Marion
Community Paddock Oaks I
Area 34474 - Ocala
Zoning R3
Interior
Interior Features Ceiling Fans(s), Open Floorplan, Primary Bedroom Main Floor, Thermostat, Walk-In Closet(s), Window Treatments
Heating Central
Cooling Central Air
Flooring Ceramic Tile, Luxury Vinyl
Fireplace false
Appliance Dishwasher, Dryer, Microwave, Range, Refrigerator, Washer
Laundry In Kitchen, Inside
Exterior
Exterior Feature Lighting, Rain Gutters, Sliding Doors
Parking Features Assigned
Community Features Pool
Utilities Available Electricity Connected, Public, Water Connected
Amenities Available Pool
View Trees/Woods
Roof Type Shingle
Attached Garage false
Garage false
Private Pool No
Building
Story 1
Entry Level One
Foundation Slab
Sewer Public Sewer
Water Public
Structure Type HardiPlank Type,Stucco,Frame
New Construction false
Schools
Elementary Schools Saddlewood Elementary School
Middle Schools Liberty Middle School
High Schools West Port High School
Others
Pets Allowed Size Limit, Yes
HOA Fee Include Pool,Maintenance Structure
Senior Community No
Pet Size Small (16-35 Lbs.)
Ownership Fee Simple
Monthly Total Fees $300
Acceptable Financing Cash, Conventional, FHA, VA Loan
Membership Fee Required Required
Listing Terms Cash, Conventional, FHA, VA Loan
Num of Pet 2
Special Listing Condition None
Virtual Tour https://www.propertypanorama.com/instaview/stellar/OM706042

GET MORE INFORMATION
Agent | License ID: SL3492410







