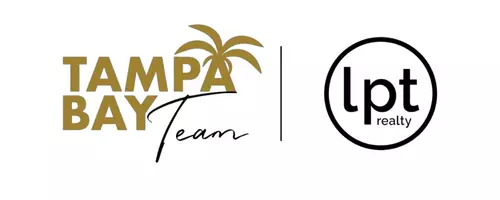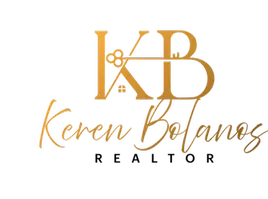4 Beds
2 Baths
1,728 SqFt
4 Beds
2 Baths
1,728 SqFt
Key Details
Property Type Single Family Home
Sub Type Single Family Residence
Listing Status Active
Purchase Type For Sale
Square Footage 1,728 sqft
Price per Sqft $202
Subdivision Seybold On Dunson Road Ph 01
MLS Listing ID O6328478
Bedrooms 4
Full Baths 2
Construction Status Completed
HOA Fees $135/qua
HOA Y/N Yes
Annual Recurring Fee 540.0
Year Built 1996
Annual Tax Amount $914
Lot Size 8,712 Sqft
Acres 0.2
Property Sub-Type Single Family Residence
Source Stellar MLS
Property Description
The home features:
• New roof (2019) With Lightning Protection System
• New HVAC (2024)
• New water heater (2022)
• Fresh interior paint
• Tile & laminate flooring throughout—no carpet!
Inside, you'll find a spacious, split-bedroom layout with vaulted ceilings and an open living/dining area that flows to a light-filled kitchen. The primary suite offers a walk-in closet and a full en-suite bath with walk-in shower. Three additional bedrooms provide flexible options for guests, office, or hobbies.
Outside, enjoy a large backyard with no immediate rear neighbors and tranquil views of the community green space just across the street. HOA is just $135/quarter, and per the official documents (see page 29–30 of the recorded amendments), short-term rentals are permitted, making this a solid income opportunity. Move right in and give this home your own personal touches.
Minutes from I-4, Posner Park, ChampionsGate, and Walt Disney World—plus local dining, golf, and medical.
Location
State FL
County Polk
Community Seybold On Dunson Road Ph 01
Area 33896 - Davenport / Champions Gate
Interior
Interior Features Ceiling Fans(s), Eat-in Kitchen, Primary Bedroom Main Floor, Split Bedroom
Heating Central, Electric
Cooling Central Air
Flooring Ceramic Tile, Hardwood
Fireplace false
Appliance Dishwasher, Dryer, Range, Refrigerator, Washer
Laundry Laundry Room
Exterior
Exterior Feature Sidewalk, Sprinkler Metered
Parking Features Driveway, Garage Door Opener, Ground Level
Garage Spaces 2.0
Community Features Clubhouse, Community Mailbox, Pool, Sidewalks, Tennis Court(s)
Utilities Available BB/HS Internet Available, Cable Available, Electricity Connected, Sewer Connected, Water Connected
Amenities Available Clubhouse, Pool, Recreation Facilities, Tennis Court(s)
View Pool, Trees/Woods
Roof Type Shingle
Attached Garage true
Garage true
Private Pool No
Building
Lot Description Cul-De-Sac, Level, Paved
Story 1
Entry Level One
Foundation Slab
Lot Size Range 0 to less than 1/4
Sewer Public Sewer
Water Public
Structure Type Block
New Construction false
Construction Status Completed
Others
Pets Allowed Cats OK, Dogs OK, Yes
HOA Fee Include Common Area Taxes,Pool,Escrow Reserves Fund,Recreational Facilities
Senior Community No
Ownership Fee Simple
Monthly Total Fees $45
Acceptable Financing Cash, Conventional, FHA, VA Loan
Membership Fee Required Required
Listing Terms Cash, Conventional, FHA, VA Loan
Special Listing Condition None
Virtual Tour https://youtu.be/wG1i-ow66T4

GET MORE INFORMATION
Agent | License ID: SL3492410







