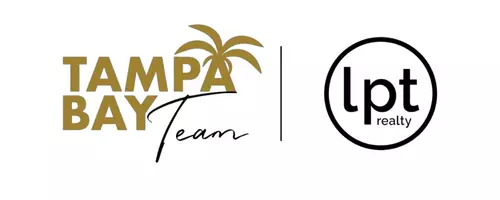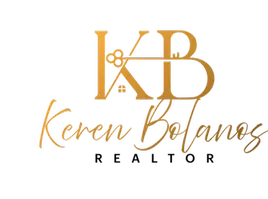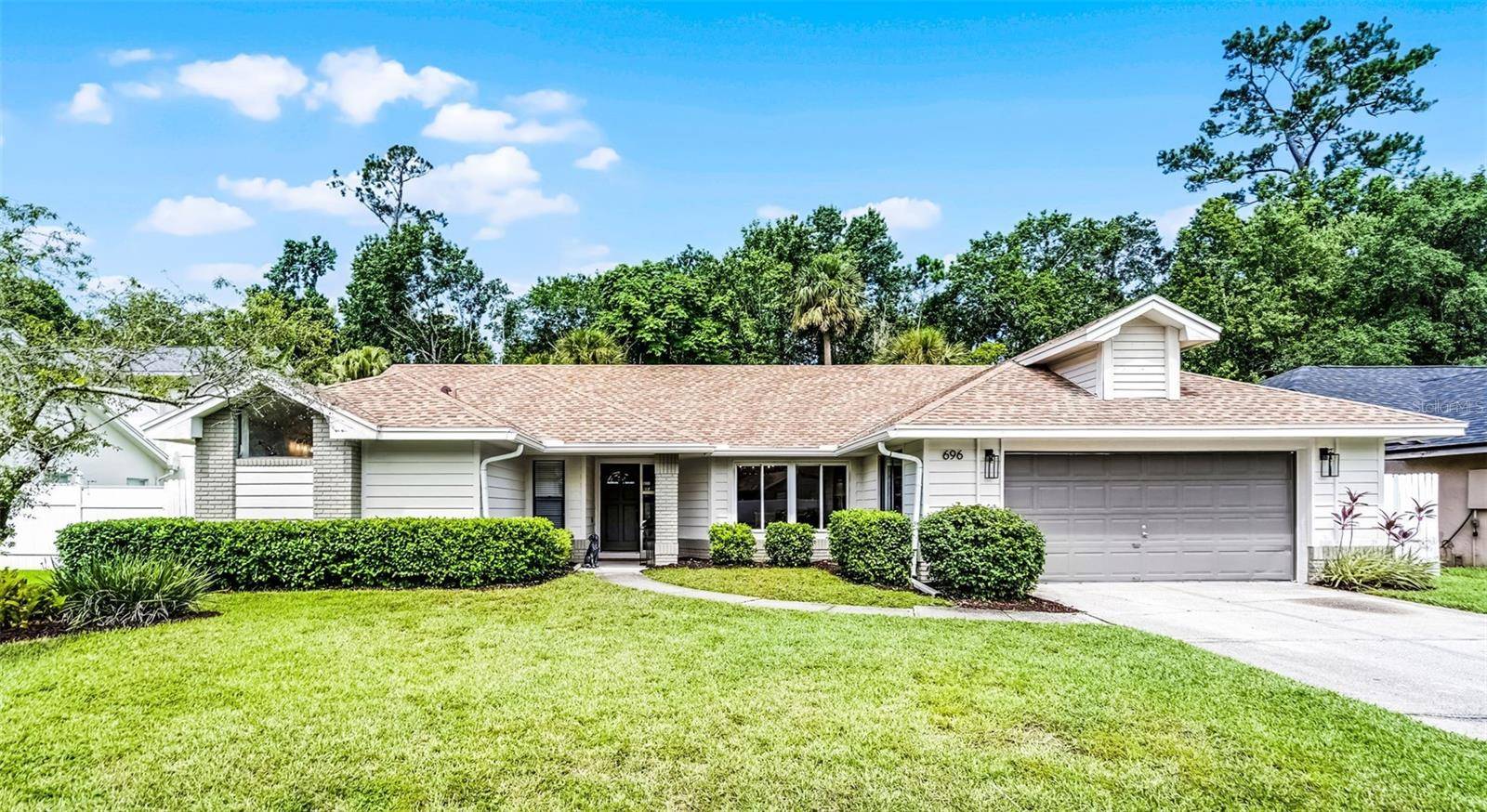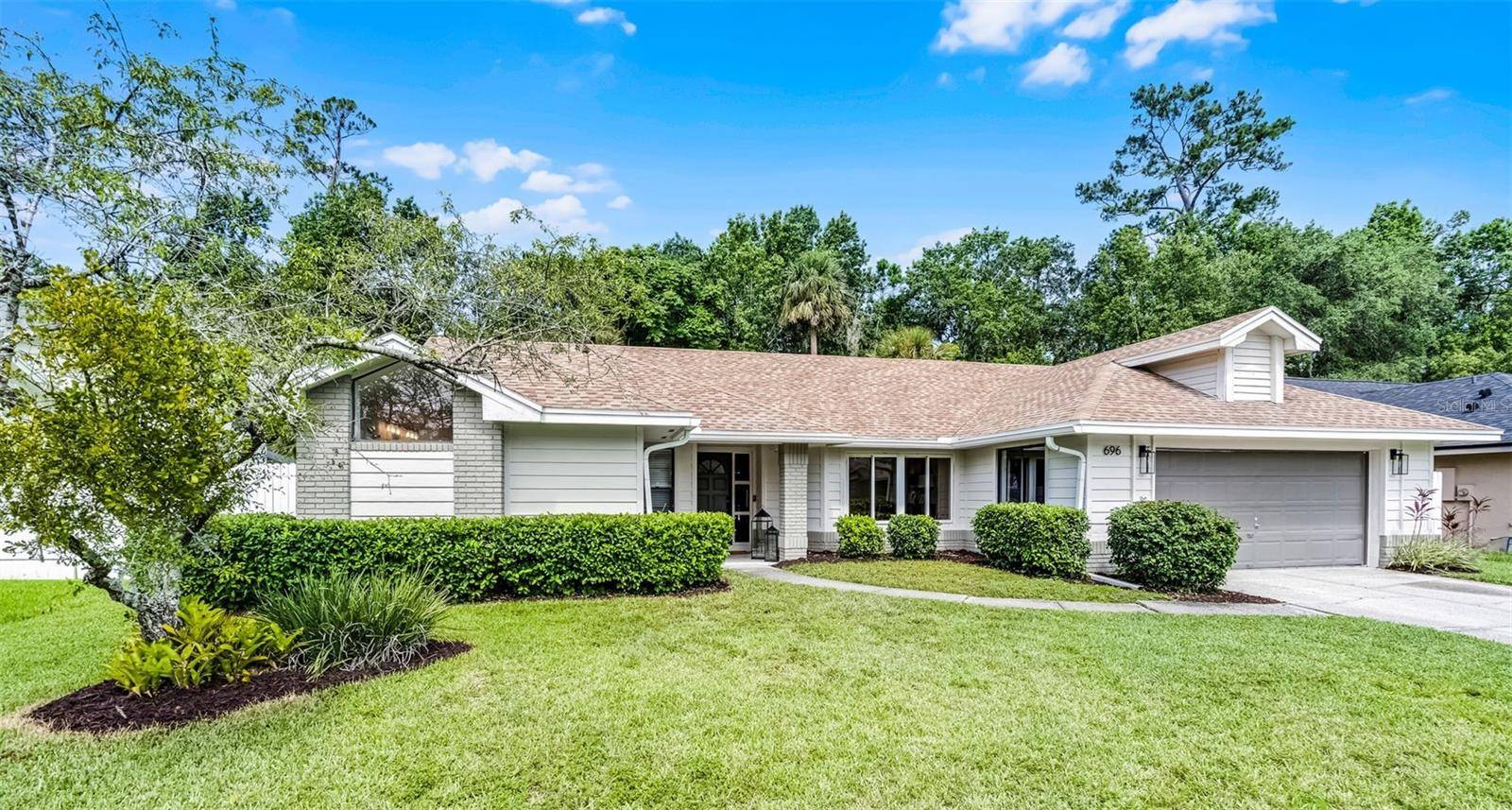4 Beds
2 Baths
2,066 SqFt
4 Beds
2 Baths
2,066 SqFt
OPEN HOUSE
Sat Jul 19, 12:00pm - 2:00pm
Sun Jul 20, 12:00pm - 3:00pm
Key Details
Property Type Single Family Home
Sub Type Single Family Residence
Listing Status Active
Purchase Type For Sale
Square Footage 2,066 sqft
Price per Sqft $275
Subdivision Oak Forest Unit 6
MLS Listing ID O6326763
Bedrooms 4
Full Baths 2
Construction Status Completed
HOA Fees $30/ann
HOA Y/N Yes
Annual Recurring Fee 30.0
Year Built 1988
Annual Tax Amount $6,517
Lot Size 0.310 Acres
Acres 0.31
Property Sub-Type Single Family Residence
Source Stellar MLS
Property Description
plan welcomes you to a 4 Bedroom, 2 Bath, pool home. Roof 2022, AC 2021, Hot Water Tank 2023, Replumbed 2020, Pool Pump and
Filter -2023, Remodel – Kitchen/Baths 2023, Luxury Vinyl Floors – 2023. Gourmet kitchen features huge center island, 42” shaker
cabinets, quartz counters, designer backsplash and stainless appliances. This home is perfect for entertaining large crowds! Split
floor plan offers a large primary bedroom with en-suite bathroom. Oversized shower, double vanity, and walk-in closet. Additional 3
bedrooms are on opposite side of home with a fully remodeled bath. Large great room has wonderful views of the lanai and pool area,
allowing loads of light. This home has great closet space! Incredible back yard oasis with amazing pool and screened lanai that backs
to private conservation. Fully fenced yard. Designer selected color paint scheme both inside and out. Optional HOA. This home is
located close to SR 417, Shopping, Dining and the perfect neighborhood for evening strolls. A+++ Seminole Schools. What more
could you want? Hurry and see it today!
Location
State FL
County Seminole
Community Oak Forest Unit 6
Area 32708 - Casselberrry/Winter Springs / Tuscawilla
Zoning PUD
Rooms
Other Rooms Family Room, Formal Dining Room Separate
Interior
Interior Features Ceiling Fans(s), Open Floorplan, Primary Bedroom Main Floor, Solid Wood Cabinets, Stone Counters, Thermostat, Vaulted Ceiling(s), Walk-In Closet(s), Window Treatments
Heating Natural Gas
Cooling Central Air
Flooring Carpet, Vinyl
Furnishings Unfurnished
Fireplace false
Appliance Dishwasher, Microwave, Range, Refrigerator
Laundry In Garage
Exterior
Exterior Feature French Doors, Rain Gutters, Sliding Doors
Parking Features Driveway, On Street
Garage Spaces 2.0
Fence Chain Link, Vinyl
Pool In Ground
Community Features Sidewalks, Street Lights
Utilities Available Electricity Connected, Public, Sewer Connected, Underground Utilities, Water Connected
View Pool
Roof Type Shingle
Porch Covered, Rear Porch, Screened
Attached Garage true
Garage true
Private Pool Yes
Building
Lot Description Conservation Area, Landscaped, Sidewalk
Story 1
Entry Level One
Foundation Slab
Lot Size Range 1/4 to less than 1/2
Sewer Public Sewer
Water Public
Architectural Style Florida
Structure Type Block,Stucco
New Construction false
Construction Status Completed
Schools
Elementary Schools Keeth Elementary
Middle Schools Indian Trails Middle
High Schools Winter Springs High
Others
Pets Allowed Breed Restrictions
Senior Community No
Ownership Fee Simple
Monthly Total Fees $2
Acceptable Financing Cash, Conventional, FHA, VA Loan
Membership Fee Required Optional
Listing Terms Cash, Conventional, FHA, VA Loan
Special Listing Condition None
Virtual Tour https://www.propertypanorama.com/instaview/stellar/O6326763

GET MORE INFORMATION
Agent | License ID: SL3492410







