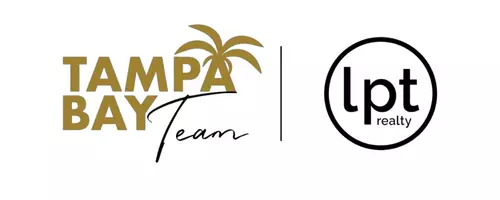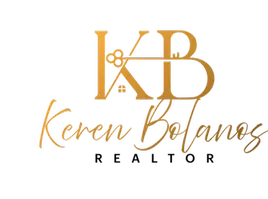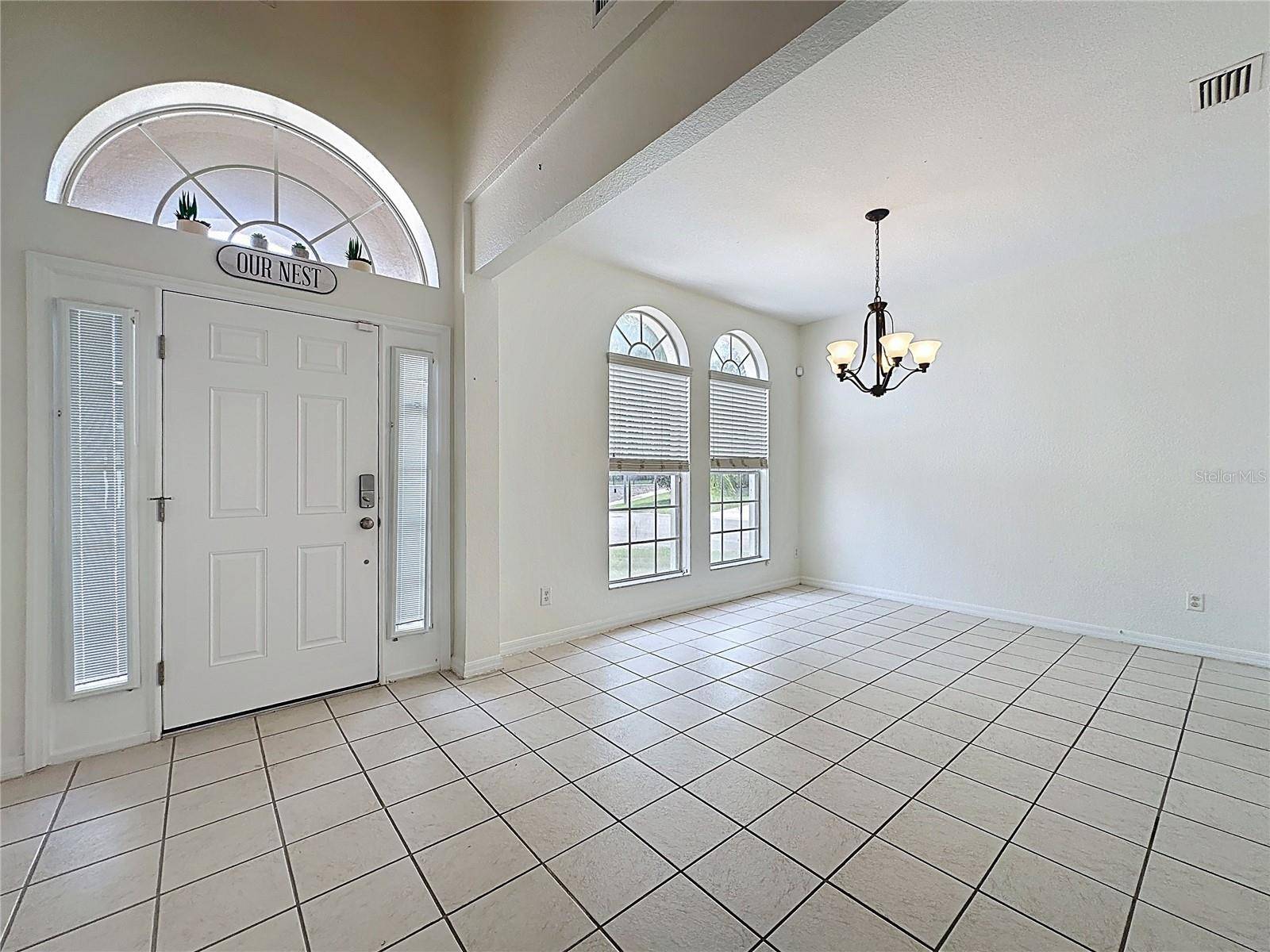5 Beds
3 Baths
2,814 SqFt
5 Beds
3 Baths
2,814 SqFt
Key Details
Property Type Single Family Home
Sub Type Single Family Residence
Listing Status Active
Purchase Type For Sale
Square Footage 2,814 sqft
Price per Sqft $156
Subdivision Sand Hill Point
MLS Listing ID S5130823
Bedrooms 5
Full Baths 3
HOA Fees $600/ann
HOA Y/N Yes
Annual Recurring Fee 600.0
Year Built 2007
Annual Tax Amount $5,423
Lot Size 6,534 Sqft
Acres 0.15
Property Sub-Type Single Family Residence
Source Stellar MLS
Property Description
Inside, there's plenty of room to spread out and enjoy the Florida lifestyle, with a generous floor plan that includes a screened patio, private pool, and multiple living spaces. The first floor features an open-concept kitchen, breakfast nook, and family room, a separate dining room, a versatile downstairs bedroom with an attached bathroom (ideal as a second master), and a two-car garage with built-in storage cabinets. Upstairs, you'll find four additional bedrooms including a large master suite and an oversized secondary bedroom, plus a conveniently located laundry room.
Recent updates include a newer roof and solar panels that will be paid off in full by the seller at closing, providing energy efficiency and long-term savings.
Zoned for short-term rental, this home offers strong investment potential with the flexibility to rent it out when not in use. Whether you're soaking up the sun by the pool, relaxing in your spacious living areas, or exploring nearby attractions, this well-maintained property is ready for your next chapter in Central Florida.
Location
State FL
County Polk
Community Sand Hill Point
Area 33837 - Davenport
Interior
Interior Features Ceiling Fans(s), Kitchen/Family Room Combo, PrimaryBedroom Upstairs, Solid Surface Counters, Solid Wood Cabinets, Thermostat, Walk-In Closet(s)
Heating Central, Electric
Cooling Central Air
Flooring Carpet, Ceramic Tile
Fireplace false
Appliance Dishwasher, Disposal, Electric Water Heater, Microwave, Range, Refrigerator
Laundry Laundry Room
Exterior
Exterior Feature Lighting, Sidewalk
Garage Spaces 2.0
Pool Gunite, In Ground, Screen Enclosure
Community Features Community Mailbox, Park, Sidewalks, Street Lights
Utilities Available Cable Available, Electricity Connected, Sewer Connected, Water Connected
View Garden, Pool
Roof Type Shingle
Porch Rear Porch, Screened
Attached Garage true
Garage true
Private Pool Yes
Building
Lot Description Corner Lot, Sidewalk, Paved
Entry Level Two
Foundation Slab
Lot Size Range 0 to less than 1/4
Sewer Public Sewer
Water Public
Architectural Style Traditional
Structure Type Block,Stucco,Frame
New Construction false
Others
Pets Allowed Yes
Senior Community No
Ownership Fee Simple
Monthly Total Fees $50
Acceptable Financing Cash, Conventional, FHA, VA Loan
Membership Fee Required Required
Listing Terms Cash, Conventional, FHA, VA Loan
Special Listing Condition None
Virtual Tour https://youtu.be/IN0Rw2LHk34

GET MORE INFORMATION
Agent | License ID: SL3492410







