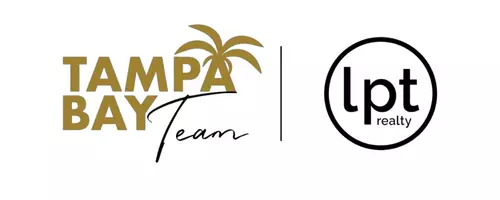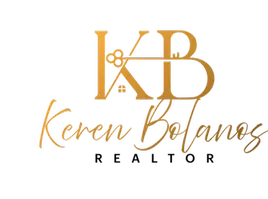5 Beds
3 Baths
2,605 SqFt
5 Beds
3 Baths
2,605 SqFt
Key Details
Property Type Single Family Home
Sub Type Single Family Residence
Listing Status Active
Purchase Type For Sale
Square Footage 2,605 sqft
Price per Sqft $168
Subdivision Avalon Park West-North Ph 3
MLS Listing ID TB8387534
Bedrooms 5
Full Baths 3
HOA Fees $73/mo
HOA Y/N Yes
Annual Recurring Fee 876.0
Year Built 2023
Annual Tax Amount $7,582
Lot Size 6,098 Sqft
Acres 0.14
Property Sub-Type Single Family Residence
Source Stellar MLS
Property Description
This beautifully designed 5-bedroom, 3-bathroom home offers the perfect blend of space, style, and comfort. Nestled in one of Wesley Chapel's most desirable communities, this residence features an open-concept floorplan, flex room, and a loft, providing versatility for modern living.
Step inside to a sun-filled gathering space that flows into a stunning kitchen with a large center island, granite countertops, designer backsplash, walk-in pantry, and ample cabinetry for all your storage needs.
The main level includes a flex space/office and a full bedroom and bathroom, ideal for guests or multigenerational living. Additional under-stair storage provides functional convenience.
Upstairs, the spacious primary suite offers a relaxing retreat with dual walk-in closets, double vanities, and frameless glass shower doors. Three more bedrooms, a loft, and a laundry room complete the second floor.
This home also features a water softener system, fully fenced backyard for added privacy, and a custom children's play area.
Key advantages include location in a non-flood zone, non-evacuation zone, and a neighborhood with underground utilities for added peace of mind.
Avalon Park boasts resort-style amenities including three community pools, splash pads, playgrounds, a dog park, basketball courts, grilling stations, and walking trails. Best of all, the community is located adjacent to the future Downtown Wesley Chapel, a vibrant mixed-use district currently under development, which will bring shops, dining, and entertainment right to your doorstep.
Enjoy the convenience of being less than 7 miles from I-75, with top-rated schools, shopping, and medical centers nearby.
This home truly has it all—schedule your private showing today and experience the lifestyle Avalon Park has to offer!
Location
State FL
County Pasco
Community Avalon Park West-North Ph 3
Area 33545 - Wesley Chapel
Zoning MPUD
Interior
Interior Features Ceiling Fans(s), Eat-in Kitchen, High Ceilings, Kitchen/Family Room Combo, Living Room/Dining Room Combo, Open Floorplan, PrimaryBedroom Upstairs, Smart Home, Solid Surface Counters, Solid Wood Cabinets, Stone Counters, Thermostat, Vaulted Ceiling(s), Walk-In Closet(s)
Heating Central, Electric
Cooling Central Air
Flooring Carpet, Ceramic Tile
Fireplace false
Appliance Convection Oven, Cooktop, Dishwasher, Disposal, Dryer, Electric Water Heater, Freezer, Ice Maker, Microwave, Range, Refrigerator, Washer, Water Purifier, Water Softener
Laundry Inside, Laundry Room, Upper Level
Exterior
Exterior Feature Lighting, Sidewalk, Sliding Doors
Garage Spaces 2.0
Community Features Association Recreation - Owned, Clubhouse, Community Mailbox, Deed Restrictions, Dog Park, Playground, Pool, Sidewalks, Street Lights
Utilities Available Cable Available, Cable Connected, Electricity Available, Electricity Connected, Public, Sewer Available, Sewer Connected, Sprinkler Meter, Sprinkler Recycled, Underground Utilities, Water Available, Water Connected
Amenities Available Cable TV, Clubhouse, Maintenance, Playground, Pool, Recreation Facilities, Spa/Hot Tub, Trail(s)
Roof Type Shingle
Attached Garage true
Garage true
Private Pool No
Building
Story 2
Entry Level Two
Foundation Slab
Lot Size Range 0 to less than 1/4
Sewer Public Sewer
Water Public
Structure Type Block,Stucco
New Construction false
Others
Pets Allowed Cats OK, Dogs OK, Yes
HOA Fee Include Cable TV,Common Area Taxes,Pool,Internet,Maintenance Grounds,Management,Recreational Facilities
Senior Community No
Ownership Fee Simple
Monthly Total Fees $73
Acceptable Financing Cash, Conventional, FHA, Special Funding, VA Loan
Membership Fee Required Required
Listing Terms Cash, Conventional, FHA, Special Funding, VA Loan
Special Listing Condition None
Virtual Tour https://www.zillow.com/view-imx/7678c8ab-6466-4385-8c5d-c07fb476ecf5?setAttribution=mls&wl=true&initialViewType=pano&utm_source=dashboard

GET MORE INFORMATION
Agent | License ID: SL3492410







