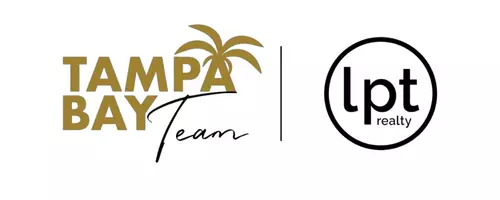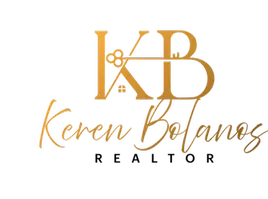3 Beds
2 Baths
1,056 SqFt
3 Beds
2 Baths
1,056 SqFt
Key Details
Property Type Manufactured Home
Sub Type Manufactured Home
Listing Status Active
Purchase Type For Sale
Square Footage 1,056 sqft
Price per Sqft $131
Subdivision Edgewood Park Sub
MLS Listing ID TB8385880
Bedrooms 3
Full Baths 2
Construction Status Completed
HOA Y/N No
Year Built 1983
Annual Tax Amount $1,296
Lot Size 6,969 Sqft
Acres 0.16
Lot Dimensions 82x90
Property Sub-Type Manufactured Home
Source Stellar MLS
Property Description
Location
State FL
County Polk
Community Edgewood Park Sub
Area 33815 - Lakeland
Zoning R-3
Direction E
Interior
Interior Features Ceiling Fans(s), Living Room/Dining Room Combo, Walk-In Closet(s)
Heating Ductless
Cooling Wall/Window Unit(s)
Flooring Luxury Vinyl
Furnishings Unfurnished
Fireplace false
Appliance Electric Water Heater, Exhaust Fan, Freezer, Range, Refrigerator
Laundry Electric Dryer Hookup, Inside, Washer Hookup
Exterior
Exterior Feature Awning(s), Private Mailbox
Fence Chain Link
Utilities Available Cable Available, Electricity Connected, Phone Available, Water Connected
Roof Type Membrane,Other
Porch Rear Porch
Garage false
Private Pool No
Building
Entry Level One
Foundation Other
Lot Size Range 0 to less than 1/4
Sewer Septic Tank
Water Public
Structure Type Vinyl Siding
New Construction false
Construction Status Completed
Others
Senior Community No
Ownership Fee Simple
Acceptable Financing Cash, Conventional, Owner Financing
Listing Terms Cash, Conventional, Owner Financing
Special Listing Condition None
Virtual Tour https://www.propertypanorama.com/instaview/stellar/TB8385880

GET MORE INFORMATION
Agent | License ID: SL3492410







