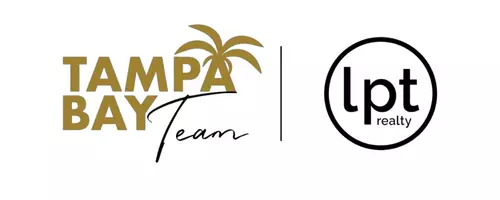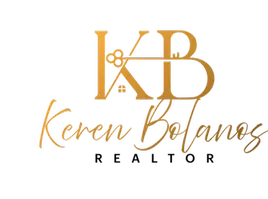4 Beds
3 Baths
2,919 SqFt
4 Beds
3 Baths
2,919 SqFt
Key Details
Property Type Single Family Home
Sub Type Single Family Residence
Listing Status Active
Purchase Type For Sale
Square Footage 2,919 sqft
Price per Sqft $221
Subdivision Punta Gorda Isles Sec 21
MLS Listing ID C7509853
Bedrooms 4
Full Baths 2
Half Baths 1
HOA Fees $494/ann
HOA Y/N Yes
Annual Recurring Fee 494.0
Year Built 2005
Annual Tax Amount $879
Lot Size 10,018 Sqft
Acres 0.23
Property Sub-Type Single Family Residence
Source Stellar MLS
Property Description
From the moment you arrive, the stunning curb appeal of this home will captivate you. The new metal roof, newly painted and beautifully designed landscaping create a striking first impression.
Inside this spacious open concept home, you will have room to entertain with a large flex space upstairs as well as 4 bedrooms and 2.5 baths.
The gourmet kitchen is a chef's dream, featuring stainless steel appliances, a farmhouse sink, a pantry, granite countertops, a hood vent to the outside, a large island, and a beverage bar—perfect for entertaining.
Every detail has been thoughtfully updated, from new paint, flooring, lighting and ceiling fans throughout the home to impact-resistant windows and doors, ensuring both security and peace of mind.
All of the bathrooms have undergone a complete transformation, with the primary bath offering a spa-like retreat featuring multi-function shower heads, double sinks, and an expansive walk-in closet.
Step outside to your private backyard oasis, where a sparkling pool invites relaxation and fun. This beautifully designed swimming pool is perfect for cooling off on warm Florida days or unwinding in the peaceful atmosphere. The pool cage was replaced and updated in 2024, ensuring a refreshed, modern feel. Plus, the new pool pump provides efficiency and convenience, making maintenance effortless.
The expansive pool deck offers ample space for outdoor seating, sunbathing, and entertaining, while the grilling area is perfect for hosting barbecues and enjoying alfresco dining with family and friends. Unwind in the evenings and take in the breathtaking sunset views from this stunning outdoor retreat while enjoying your very own mangos from your own tree. Please see attachments for a list of the updates.
Residents of Burnt Store Lakes enjoy access to incredible amenities, including the Community Park on Spoonbill Lake, featuring charming “old Florida style” pavilions, picnic areas, restrooms, and a playground. For nature lovers, the Canoe/Kayak Launch on Bear Branch Creek provides direct access through the mangrove preserve to Charlotte Harbor, offering some of the best fishing in the area.
This home is truly a must-see—modern, secure, and nestled in a community that embraces the best of Florida living. Schedule your private tour today!
Location
State FL
County Charlotte
Community Punta Gorda Isles Sec 21
Area 33955 - Punta Gorda
Zoning RSF3.5
Interior
Interior Features Dry Bar, Eat-in Kitchen, Kitchen/Family Room Combo, Living Room/Dining Room Combo, Open Floorplan, PrimaryBedroom Upstairs, Stone Counters, Thermostat, Walk-In Closet(s), Window Treatments
Heating Electric
Cooling Central Air
Flooring Carpet, Ceramic Tile, Luxury Vinyl
Fireplace false
Appliance Dishwasher, Disposal, Electric Water Heater, Exhaust Fan, Microwave, Range, Refrigerator
Laundry Inside, Laundry Room
Exterior
Exterior Feature Lighting, Private Mailbox, Rain Gutters, Sliding Doors, Sprinkler Metered
Garage Spaces 2.0
Pool Gunite, In Ground, Salt Water
Community Features Deed Restrictions, Park, Playground, Sidewalks
Utilities Available Cable Connected, Electricity Connected, Sewer Connected, Water Connected
Roof Type Metal,Tile
Attached Garage true
Garage true
Private Pool Yes
Building
Story 2
Entry Level Two
Foundation Slab
Lot Size Range 0 to less than 1/4
Sewer Public Sewer
Water Public
Structure Type Stucco
New Construction false
Others
Pets Allowed Yes
HOA Fee Include Maintenance Grounds
Senior Community No
Ownership Fee Simple
Monthly Total Fees $41
Acceptable Financing Assumable, Cash, Conventional, FHA, VA Loan
Membership Fee Required Required
Listing Terms Assumable, Cash, Conventional, FHA, VA Loan
Special Listing Condition None
Virtual Tour https://www.propertypanorama.com/instaview/stellar/C7509853

GET MORE INFORMATION
Agent | License ID: SL3492410







