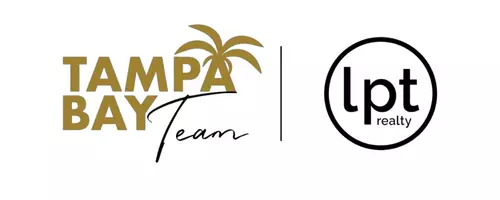GET MORE INFORMATION
$ 995,000
$ 1,150,000 13.5%
4 Beds
4 Baths
2,759 SqFt
$ 995,000
$ 1,150,000 13.5%
4 Beds
4 Baths
2,759 SqFt
Key Details
Sold Price $995,000
Property Type Condo
Sub Type Condominium
Listing Status Sold
Purchase Type For Sale
Square Footage 2,759 sqft
Price per Sqft $360
Subdivision Grand Isle Of North Hutchinson Island Condo
MLS Listing ID O6279461
Sold Date 05/15/25
Bedrooms 4
Full Baths 3
Half Baths 1
Condo Fees $2,195
HOA Y/N No
Annual Recurring Fee 26340.0
Year Built 2005
Annual Tax Amount $15,142
Lot Size 5.440 Acres
Acres 5.44
Property Sub-Type Condominium
Source Stellar MLS
Property Description
Location
State FL
County St Lucie
Community Grand Isle Of North Hutchinson Island Condo
Area 34949 - Fort Pierce
Zoning RES
Interior
Interior Features Ceiling Fans(s), Crown Molding, Eat-in Kitchen, L Dining, Open Floorplan, Primary Bedroom Main Floor, Split Bedroom, Walk-In Closet(s)
Heating Central, Electric
Cooling Central Air
Flooring Carpet, Marble
Furnishings Negotiable
Fireplace false
Appliance Dishwasher, Disposal, Dryer, Electric Water Heater, Microwave, Range, Refrigerator, Washer
Laundry Laundry Room
Exterior
Exterior Feature Balcony, Hurricane Shutters, Outdoor Grill, Sliding Doors, Storage
Garage Spaces 2.0
Community Features Clubhouse, Deed Restrictions, Fitness Center, Gated Community - No Guard, Pool
Utilities Available Cable Connected, Electricity Connected, Public, Sewer Connected, Water Connected
Waterfront Description Beach Front
View Y/N 1
Water Access 1
Water Access Desc Beach - Access Deeded
Roof Type Other
Attached Garage true
Garage true
Private Pool No
Building
Story 13
Entry Level Three Or More
Foundation Slab
Sewer Public Sewer
Water Public
Structure Type Block,Concrete
New Construction false
Others
Pets Allowed Number Limit, Size Limit, Yes
HOA Fee Include Pool,Escrow Reserves Fund,Insurance,Maintenance Structure,Maintenance Grounds,Management,Recreational Facilities,Security,Sewer,Trash,Water
Senior Community No
Pet Size Small (16-35 Lbs.)
Ownership Condominium
Monthly Total Fees $2, 195
Acceptable Financing Cash, Conventional
Listing Terms Cash, Conventional
Num of Pet 1
Special Listing Condition None

Bought with STELLAR NON-MEMBER OFFICE
GET MORE INFORMATION
Agent | License ID: SL3492410


