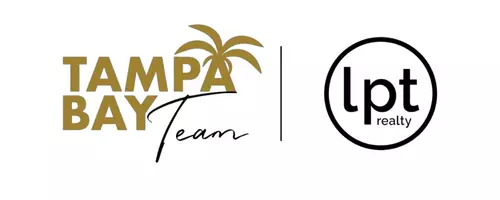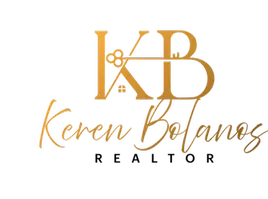3 Beds
2 Baths
1,424 SqFt
3 Beds
2 Baths
1,424 SqFt
Key Details
Property Type Single Family Home
Sub Type Single Family Residence
Listing Status Active
Purchase Type For Sale
Square Footage 1,424 sqft
Price per Sqft $196
Subdivision Silver Spgs Shores Un #21
MLS Listing ID OM694621
Bedrooms 3
Full Baths 2
HOA Y/N No
Year Built 2017
Annual Tax Amount $3,726
Lot Size 10,454 Sqft
Acres 0.24
Lot Dimensions 85x125
Property Sub-Type Single Family Residence
Source Stellar MLS
Property Description
Tucked away on a quiet corner lot in Southeast Ocala, this 2017-built beauty feels like the kind of place where memories are made. From the moment you pull up, you'll notice the pride of ownership—from the vinyl privacy fencing that wraps the oversized yard to the welcoming front entry that invites you to slow down and stay awhile. Step inside and you're instantly greeted by a light-filled, open-concept layout designed for both everyday living and special moments. Picture yourself cooking in the bright, modern kitchen—complete with granite countertops, stainless steel appliances, and crisp white cabinetry—as conversations flow into the living area. The split-bedroom floor plan offers just the right amount of privacy, with the primary suite tucked away like a personal retreat. It features dual vanities, a soaking tub, separate shower, and a huge walk-in closet—a perfect place to unwind after a long day. Outside, imagine morning coffee or evening gatherings on your expanded patio, with room to garden, play, or simply enjoy the peace and quiet of your private backyard. With thoughtful extras like a garage privacy screen and a brand-new well pump, everything has already been done for you. This isn't just a house—it's a home that's move-in ready, competitively priced, and full of heart.Homes like this don't sit long. Call today to schedule your private showing and take the first step toward your next chapter.
Location
State FL
County Marion
Community Silver Spgs Shores Un #21
Area 34472 - Ocala
Zoning R1
Interior
Interior Features Ceiling Fans(s), High Ceilings, Open Floorplan, Primary Bedroom Main Floor, Solid Surface Counters, Split Bedroom, Stone Counters, Walk-In Closet(s)
Heating Central, Electric, Heat Pump
Cooling Central Air
Flooring Luxury Vinyl, Tile
Fireplace false
Appliance Dishwasher, Dryer, Microwave, Range, Refrigerator, Washer
Laundry Inside, Laundry Room
Exterior
Exterior Feature French Doors
Parking Features Driveway, Ground Level, Off Street
Garage Spaces 2.0
Fence Fenced, Vinyl
Utilities Available Electricity Connected
View Trees/Woods
Roof Type Shingle
Porch Enclosed, Front Porch, Patio
Attached Garage true
Garage true
Private Pool No
Building
Lot Description Cleared, Corner Lot, Landscaped, Paved
Story 1
Entry Level One
Foundation Slab
Lot Size Range 0 to less than 1/4
Sewer Septic Tank
Water Well
Architectural Style Florida
Structure Type Block,Concrete,Stucco
New Construction false
Schools
Elementary Schools Greenway Elementary School
Middle Schools Fort King Middle School
High Schools Forest High School
Others
Senior Community No
Ownership Fee Simple
Acceptable Financing Cash, Conventional, FHA, USDA Loan, VA Loan
Listing Terms Cash, Conventional, FHA, USDA Loan, VA Loan
Special Listing Condition None
Virtual Tour https://www.propertypanorama.com/instaview/stellar/OM694621

GET MORE INFORMATION
Agent | License ID: SL3492410







